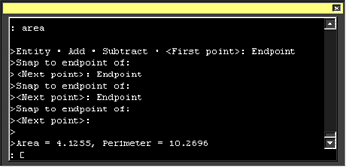Area: AREA |
|
|
( Toolbar: Inquiry > Area Ribbon: Tools > Area (in Inquiry) Menu: Tools > Inquiry > Area Keyboard: _AREA Alias: AA Experience Level: Intermediate Calculates the area of entities or defined areas. NOTE The area and perimeter calculated by the Area command is stored in the system variables AREA and PERIMETER. Entity ◆ Add ◆ Subtract ◆ <First point>: To calculate the area by placing points, specify an initial point. To find the area of a single entity, choose Entity. To find the area of one or more entities, choose Add. To subtract the area of multiple entities, choose Subtract. To calculate the area by specifying points
Specify the start point of the area you want to calculate. <Next point>: Specify the second point of the area you want to calculate. Continue to specify points. All points must be in the x,y plane. If you do not close the area you want to calculate, the program calculates the area as if the last point you specify were connected to the first point; however, the length is not added to the calculation for the length. After you specify all the points you want included in the area calculation, right-click the mouse or press Enter. The area and perimeter are displayed in the command bar. If you do not have the command bar visible, the Prompt History window opens, and the area and perimeter are displayed there. 
The area and perimeter displayed in the command bar. To select the entityEntities that you can select to calculate an area are circles, ellipses, closed polylines, polygons, traces, and planes. When you select a line, arc or spline, only the length is calculated. 
Choose Entity. Select entity for area calculation: The area is displayed in the command bar. For a plane, polygon, or polyline, the result is similar to: Area = 6.1296 sq. units, Perimeter = 10.6762 For a circle, the result is similar to: Area = 6.4033 sq. units, Circumference = 8.9703 For an arc or line, the result is similar to: Length = 10.8278 After you select an open polyline, the area is calculated as if the endpoint of the last segment drawn is connected to the start point of the first segment; however, the length to close the polyline is not added to the calculation for the length. For a trace, the Area command calculates the area and length of a single trace segment. For polylines with width, the Area command calculates the area and length based on the centerline of the wide polyline segments. To add and subtract entitiesYou can add and subtract entities to keep a running total of the area and perimeter calculations. 
Choose Add or Subtract. If you choose Add, the following prompt is displayed in the command bar: Adding: Entity ◆ Subtract ◆ <First point>: To select an area to add, specify the first point. To select an entity to add, choose Entity. Continue to specify points or select entities to calculate the area of your selections. To subtract an area while adding an area, right-click the mouse, choose Subtract, and then specify the first point or entity of the area you want to subtract. If you choose Subtract, the following prompt is displayed in the command bar: Subtracting: Entity ◆ Add ◆ <First point>: To select an area to subtract, specify the first point from which you want to subtract the area. To select an entity to subtract, choose Entity. Continue to specify points or select entities to subtract the area of your selections. To add an area while subtracting, right-click the mouse, choose Add, and then specify the first point or entity of the area you want to add. Tell me about...How do I... |

|
© Copyright 2023. Back2CAD Technologies LLC. All rights reserved. Kazmierczak® is a registered trademark of Kazmierczak Software GmbH. Print2CAD, CADdirect, CAD.direct, CAD Direct, CAD.bot, CAD Bot, are Trademarks of BackToCAD Technologies LLC. DWG is the name of Autodesk’s proprietary file format and technology used in AutoCAD® software and related products. Autodesk, the Autodesk logo, AutoCAD, DWG are registered trademarks or trademarks of Autodesk, Inc. All other brand names, product names, or trademarks belong to their respective holders. This website is independent of Autodesk, Inc., and is not authorized by, endorsed by, sponsored by, affiliated with, or otherwise approved by Autodesk, Inc. The material and software have been placed on this Internet site under the authority of the copyright owner for the sole purpose of viewing of the materials by users of this site. Users, press or journalists are not authorized to reproduce any of the materials in any form or by any means, electronic or mechanical, including data storage and retrieval systems, recording, printing or photocopying.
|
 )
)