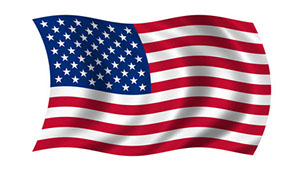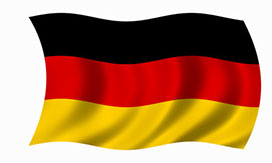
BackToCAD Technologies LLC | Artificial Intelligence and Software Developing | Clearwater, USA; Stuttgart, Germany | Kazmierczak® Company
English
German
Contents
1. Introduction
About CADdirect 2022
Comparing CADdirect 2022 and CAD to manual drafting
New in CADdirect 2022
New in CADdirect 2022
2. Getting Started
Installing CADdirect 2022
Starting CADdirect 2022
Working in CADdirect 2022
Customizing CADdirect 2022
Saving a drawing
Exiting CADdirect 2022
3. Working with drawings
4. Creating simple entities
5. Creating complex entities
Drawing rectangles
6. Viewing your drawing
Redrawing and Regenerating a drawing
Moving around within a drawing
Changing the magnification of your drawing
Changing the view of annotative entities
Displaying a drawing with a visual style
7. Working with coordinates
Using two-dimensional coordinates
Using three-dimensional coordinates
Defining user coordinate systems
8. Working with CADdirect Explorer
Organizing information on layers
Working with coordinate systems
Working with references to external files
9. Getting drawing information
Calculating distances and angles
Displaying information about your drawing
10. Modifying entities
Modifying the properties of entities
Splitting and combining entities
Chamfering and filleting entities
11. Working with text
Using an alternate text editor
Working with text written in different languages
12. Dimensioning your drawing
Understanding dimensioning concepts
Using dimension styles and variables
13. Working with other files in your drawing
Working with external references
Attaching underlays created in other file formats
14. Printing drawing
Customizing and reusing print settings
Printing or plotting your drawing
15. Drawing in 3D
Viewing entities in three dimensions
Creating three-dimensional entities
Editing in three dimensions (partial Pro Version Only)
Editing three-dimensional solids (Pro Version only)
Hiding, shading, and rendering
16. Working with other programs
Using data from other programs in CADdirect 2022 drawings
Editing an embedded or linked object from within CADdirect 2022
Using CADdirect 2022 data in other programs
Using CADdirect 2022 with the Internet
17. Customizing CAD.direct
Customizing the main window using a .cui file
Creating and replaying scripts
Programming CADdirect 2022
18. Glossary
© Copyright 2021 BackToCAD Technolgies LLC . All rights reserved. Kazmierczak® is a registered trademark of Kazmierczak Software GmbH. CADdirect 2022 is a trademark of Expert Robotics Inc. Print2CAD and CAD2Print are Trademarks of BackToCAD Technologies LLC. DWG is the name of Autodesk’s proprietary file format and technology used in AutoCAD® software and related products. Autodesk, the Autodesk logo, AutoCAD, DWG are registered trademarks or trademarks of Autodesk, Inc., and/or its subsidiaries and/or affiliates in the USA and/or other countries. All other brand names, product names, or trademarks belong to their respective holders. This website is independent of Autodesk, Inc., and is not authorized by, endorsed by, sponsored by, affiliated with, or otherwise approved by Autodesk, Inc. The material and software have been placed on this Internet site under the authority of the copyright owner for the sole purpose of viewing of the materials by users of this site. Users, press, or journalists are not authorized to reproduce any of the materials in any form or by any means, electronic or mechanical, including data storage and retrieval systems, recording, printing or photocopying.

