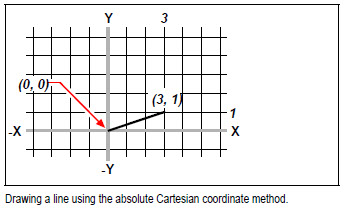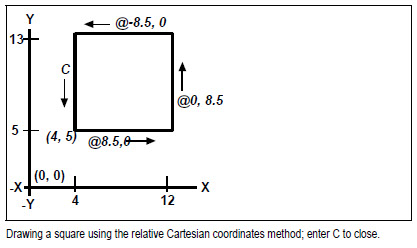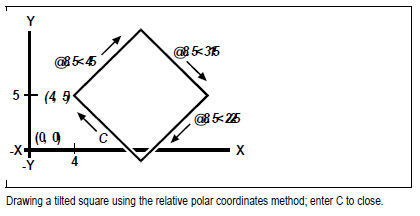
BackToCAD Technologies LLC | Artificial Intelligence and Software Developing | Clearwater, USA; Stuttgart, Germany | Kazmierczak® Company
Using two-dimensional coordinates
When working in two dimensions, you specify points on the xy plane. You can specify
any point as an absolute coordinate (or Cartesian coordinate), using the exact xcoordinate and y-coordinate locations in relation to the origin (the 0,0 coordinate
point at which the two axes intersect), or as a relative coordinate in relation to the previous
point. You can also specify points using relative or absolute polar coordinates, which locate a point using a distance and an angle.
Entering absolute Cartesian coordinates
To enter absolute Cartesian coordinates, type the coordinate location of the point in
the command bar. For example, to use absolute Cartesian coordinates to draw a line
from the origin (0,0) to a point 3 units to the right and 1 unit above the origin, start the
Line command and respond to the prompts as follows:
Start of line: 0,0
Angle • Length • <Endpoint>: 3,1
When using absolute Cartesian coordinates, you need to know the exact point locations
for anything you draw. For instance, to use absolute Cartesian coordinates to
draw an 8.5-unit square with its lower left corner at 4,5, you must determine that the
upper left corner is at coordinate 4,13.5, the upper right corner at 12.5,13.5, and the
lower right corner at 12.5,5.
Entering relative Cartesian coordinates
Another, simpler method is to use relative Cartesian coordinates: you specify a location
in the drawing by determining its position relative to the last coordinate you specified. To use relative Cartesian coordinates, type the coordinate values in the command bar, preceded
by the at symbol (@). The coordinate pair following the @ symbol represents the distance along the x-axis and the y-axis to the next point. For example, to draw an 8.5-unit square with its lower left corner at 4,5 using relative Cartesian coordinates, start the Line command, and then respond to the prompts as follows:
Start of line: 4,5
Angle • Length • <Endpoint>: @8.5,0
Angle • Length • Follow • Undo • <Endpoint>: @0,8.5
Angle • Length • Follow • Close • Undo • <Endpoint>: @-8.5,0
Angle • Length • Follow • Close • Undo • <Endpoint>: C
The first relative coordinate (@8.5,0) locates the new point 8.5 units to the right (along the x-axis) from the previous point of 4,5; the second relative coordinate (@0,8.5) locates the next point 8.5 units above (along the y-axis) the previous point, and so on. Entering C (for Close) draws the final line segment back to the first point specified when you started the Line command.
Entering polar coordinates
Using relative polar coordinates makes drawing a square tilted at a 45-degree angle a simple task. Polar coordinates base the location of a point on a distance and angle from either
the origin (absolute coordinate) or from the previous point (relative coordinate).
To specify polar coordinates, type a distance and an angle, separated by the open angle bracket (<). For example, to use relative polar coordinates to specify a point 1 unit away from the previous point and at an angle of 45 degrees, type @1<45.
To draw the square from the example in the previous section, “Entering relative Cartesian coordinates,” this time tilted at a 45-degree angle, start the Line command, and then respond to the prompts as follows:
Start of line: 4,5
Angle • Length • <Endpoint>: @8.5<45
Angle • Length • Follow • Undo • <Endpoint>: @8.5<315
Angle • Length • Follow • Close • Undo • <Endpoint>: @8.5<225
Angle • Length • Follow • Close • Undo • <Endpoint>: C
This example assumes the program’s default settings.
Like all examples in this guide, the example assumes default settings: Angles increase
counterclockwise and decrease clockwise. An angle of 315 degrees is the same as -45
degrees.



© Copyright 2021 BackToCAD Technolgies LLC . All rights reserved. Kazmierczak® is a registered trademark of Kazmierczak Software GmbH. CADdirect 2022 is a trademark of Expert Robotics Inc. Print2CAD and CAD2Print are Trademarks of BackToCAD Technologies LLC. DWG is the name of Autodesk’s proprietary file format and technology used in AutoCAD® software and related products. Autodesk, the Autodesk logo, AutoCAD, DWG are registered trademarks or trademarks of Autodesk, Inc., and/or its subsidiaries and/or affiliates in the USA and/or other countries. All other brand names, product names, or trademarks belong to their respective holders. This website is independent of Autodesk, Inc., and is not authorized by, endorsed by, sponsored by, affiliated with, or otherwise approved by Autodesk, Inc. The material and software have been placed on this Internet site under the authority of the copyright owner for the sole purpose of viewing of the materials by users of this site. Users, press, or journalists are not authorized to reproduce any of the materials in any form or by any means, electronic or mechanical, including data storage and retrieval systems, recording, printing or photocopying.