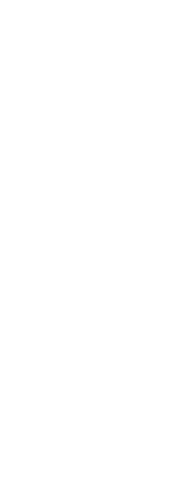Subject: Specifying a user-defined hatch pattern |
|
|
To specify a user-defined hatch pattern 1 Do one of the following to choose Hatch ( • On the ribbon, choose Home > Hatch (in Draw) or Draw > Hatch (in Draw). • On the menu, choose Draw > Hatch > Hatch. • On the Draw toolbar, click the Hatch tool. • Type bhatch and then press Enter. 2 Click the Hatch tab. 3 In the Type list, select User Defined. 4 Specify any of the following options: • Color In the first (left) color list, select the color of the hatch lines. In the second (right) color list, select the color of the hatch background. • Angle Enter the angle of the hatch pattern relative to the x-axis in degrees (1-360). The default angle is clockwise; you can change the angle by entering a numerical value. • Double Select to cross-hatch the pattern, which places another copy of the pattern at a 90-degree angle over the original. • Related to paper space Select to scale the hatch pattern relative to the units defined for paper space. (Available for named layouts.) • Spacing Enter the line spacing for the hatch pattern. 5 In Hatch Origin, select whether to draw the hatch pattern from the default origin or a new origin. If you choose to specify a new origin, do one of the following: • Click ( • Select Default to Boundary Extents to set the origin to the top left, top right, bottom left, bottom right, or center of the boundary extents. A new origin can be saved as the new default. 6 To continue, specify entities or areas for hatching. For details, see Specifying entities or areas for hatching and gradients. |

|
© Copyright 2023. BackToCAD Technologies LLC. All rights reserved. Kazmierczak® is a registered trademark of Kazmierczak Software GmbH. Print2CAD, CADdirect, CAD.direct, CAD Direct, CAD.bot, CAD Bot, are Trademarks of BackToCAD Technologies LLC. DWG is the name of Autodesk’s proprietary file format and technology used in AutoCAD® software and related products. Autodesk, the Autodesk logo, AutoCAD, DWG are registered trademarks or trademarks of Autodesk, Inc. All other brand names, product names, or trademarks belong to their respective holders. This website is independent of Autodesk, Inc., and is not authorized by, endorsed by, sponsored by, affiliated with, or otherwise approved by Autodesk, Inc. The material and software have been placed on this Internet site under the authority of the copyright owner for the sole purpose of viewing of the materials by users of this site. Users, press or journalists are not authorized to reproduce any of the materials in any form or by any means, electronic or mechanical, including data storage and retrieval systems, recording, printing or photocopying.
|
 ):
): ) to pick the new origin directly in the drawing.
) to pick the new origin directly in the drawing.